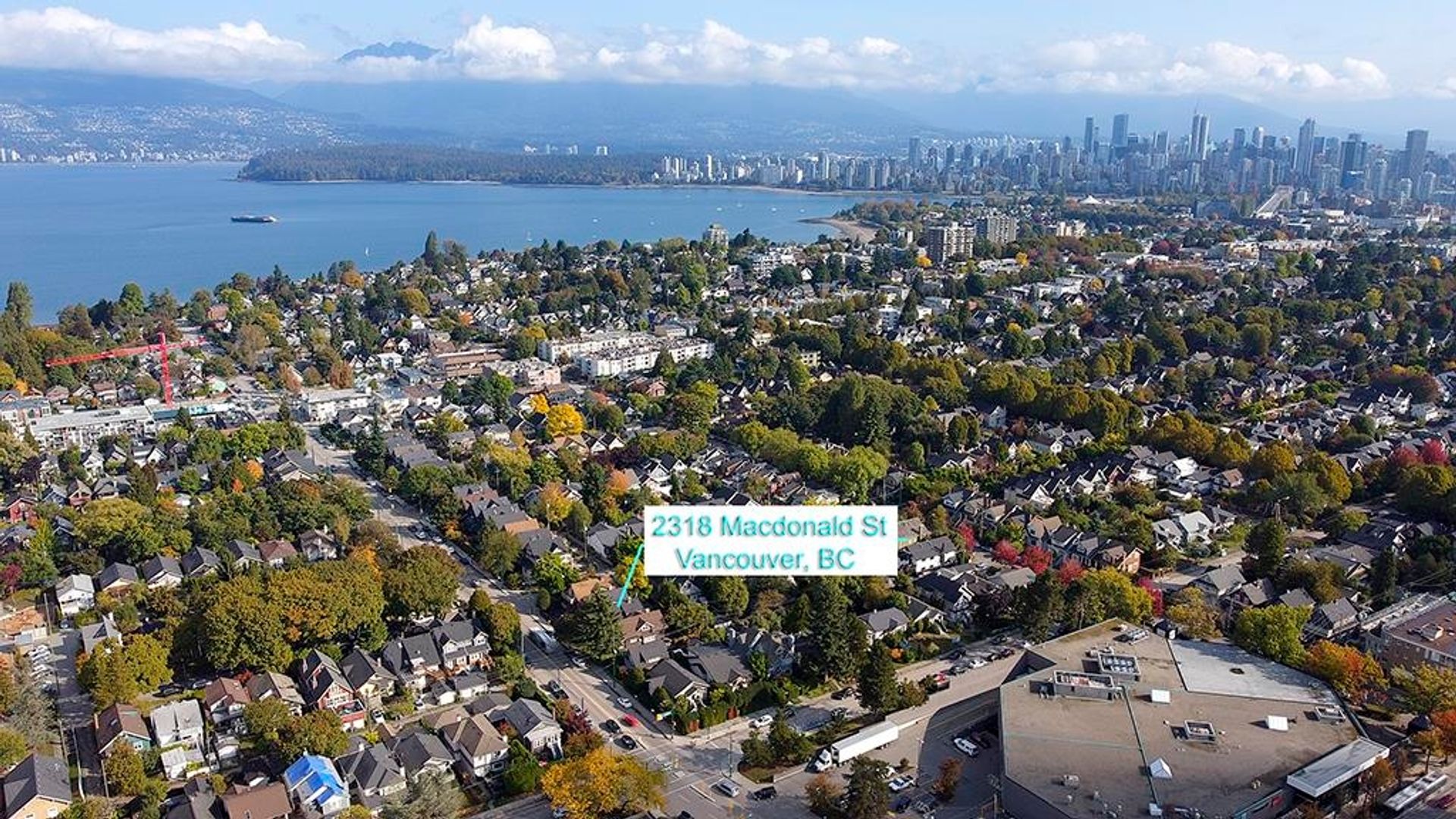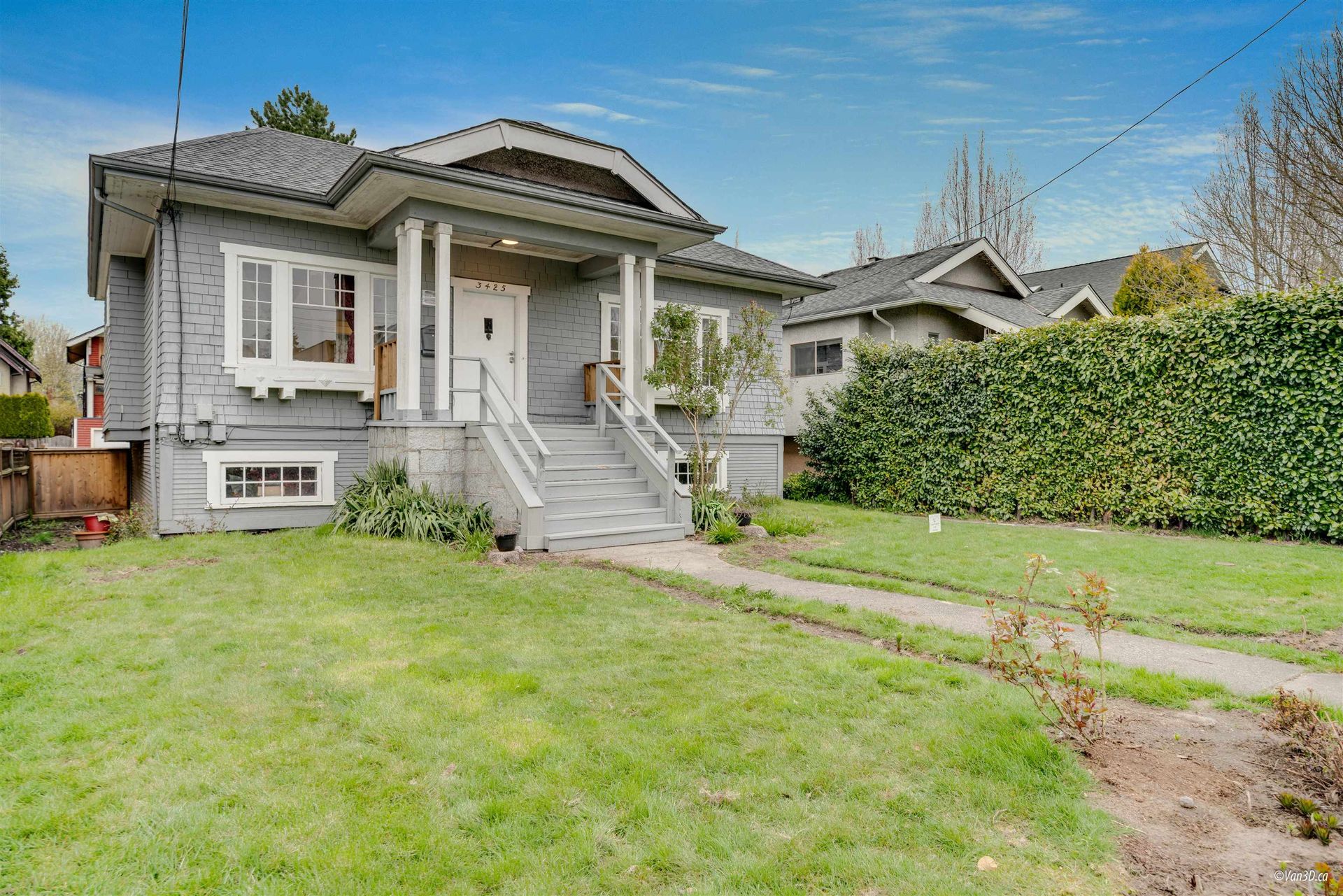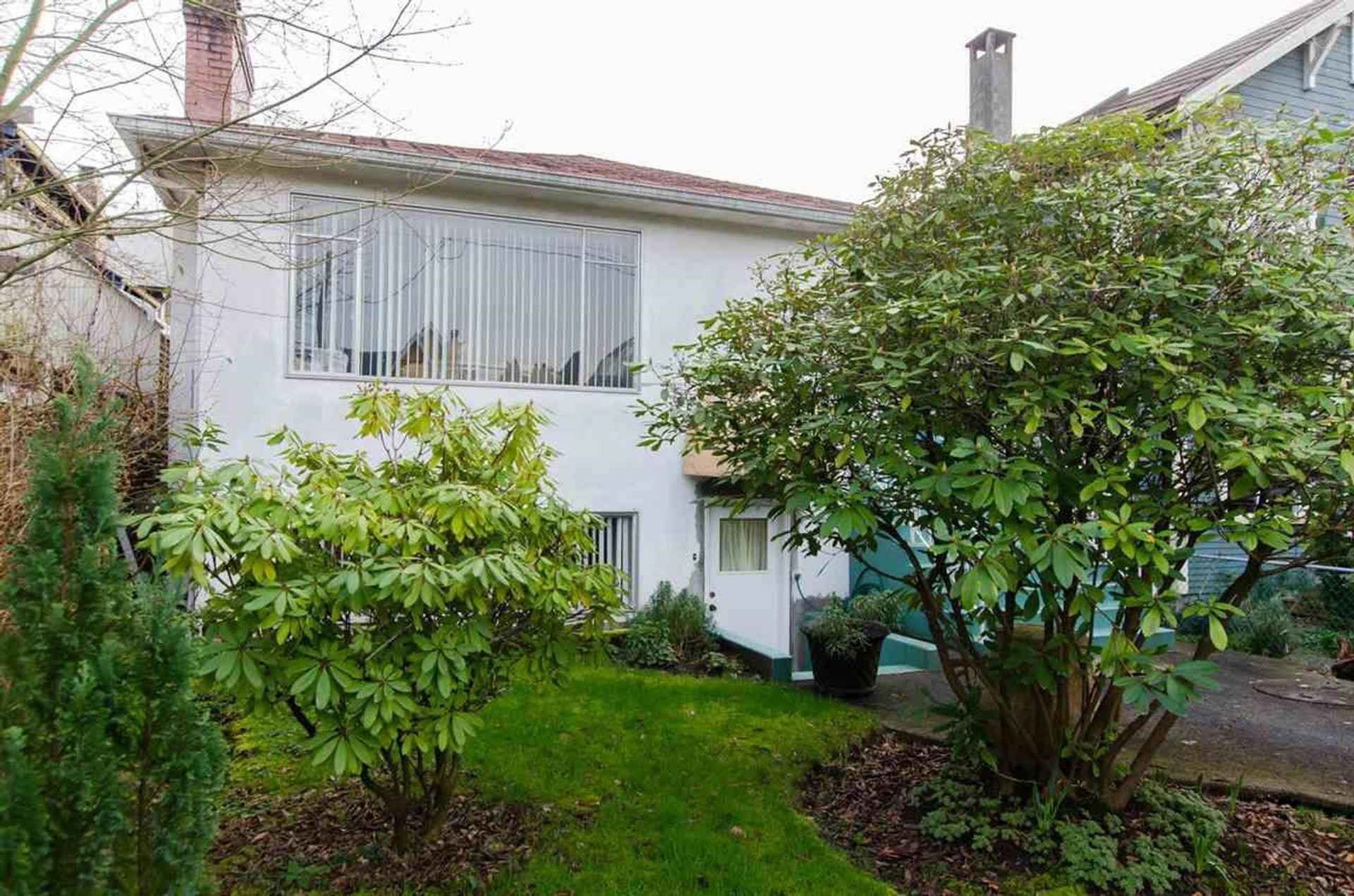About this House in Kitsilano
A family home built to last, in a neighbourhood built to love. This solid, well-kept, 1-owner Italian-built 3-level side-by-side duplex in Kitsilano offers 2,083 sq.ft. per side, each with 4 bedrooms & 3 baths—perfect for multi-generational living or a smart investment. Mediterranean character shines through with apple, pear & fig trees plus an outdoor brick pizza oven. Additional features include upgraded windows, furnaces, and a double garage for convenience. Ideally situated steps to the Arbutus Greenway, transit, shops, services, and the future Arbutus SkyTrain station. Each side provides generous space for growing families and is within walking distance to top schools including St. John’s, Carnarvon Elementary & Kitsilano Secondary. Comfort, community & future opportunity all in one!
Listed by RE/MAX Select Realty.
Listing Details
- MLS®: R3048226
- Bedrooms: 8
- Bathrooms: 6
- Type: House
- Size: 4,165 sqft
- Lot Size: 6,250 sqft
- Frontage: 50.00 ft
- Full Baths: 5
- Half Baths: 1
- Taxes: $14023.5
- Parking: Detached, Lane Access, Asphalt, Garage Door Open
- View: Mtn from upstairs bedrooms
- Basement: Full
- Storeys: 2 storeys
- Year Built: 1978
A Closer Look at the Location
Kitsilano, Vancouver West
Explore the features and amenities of this neighbourhood location.
















































