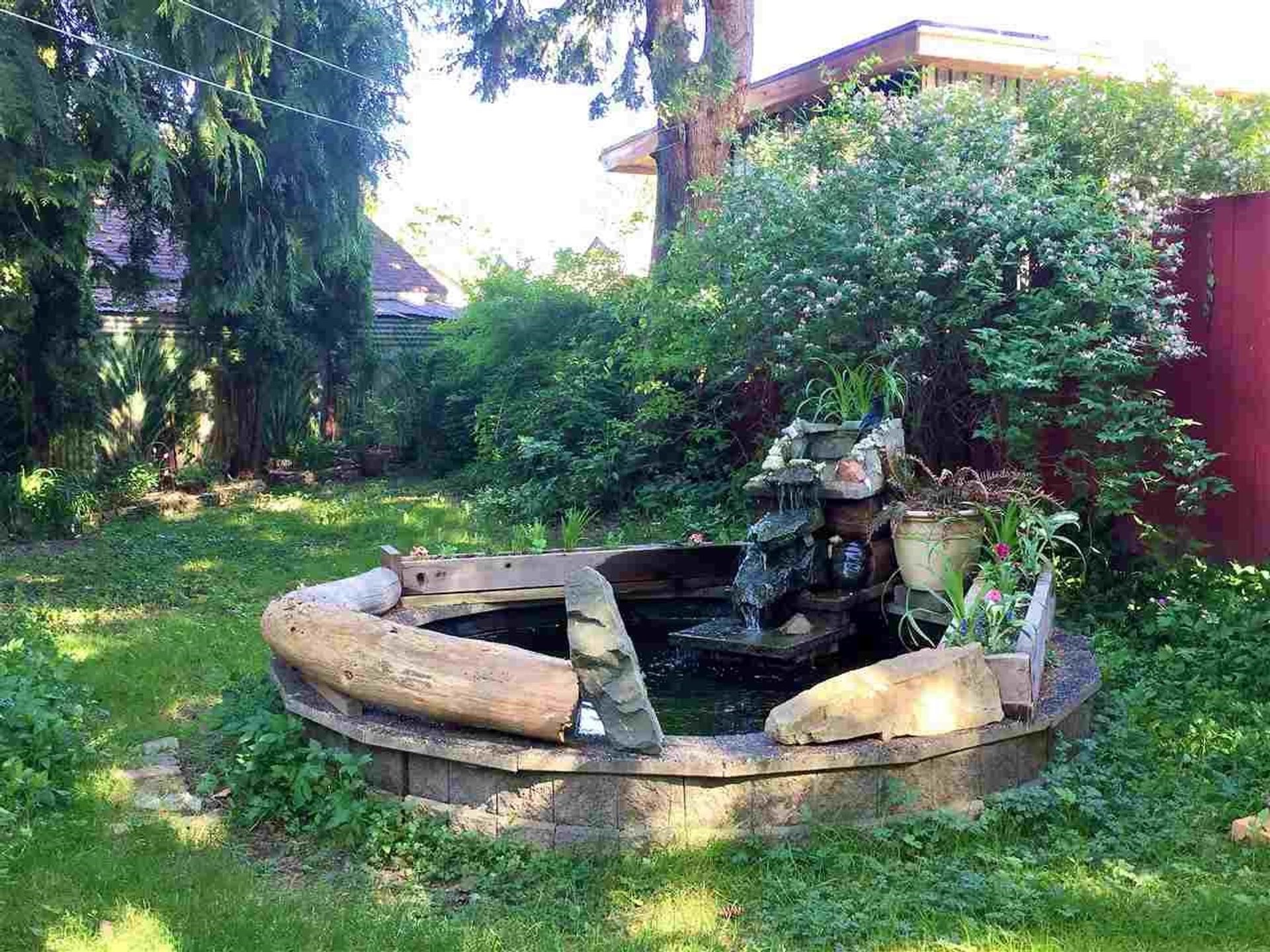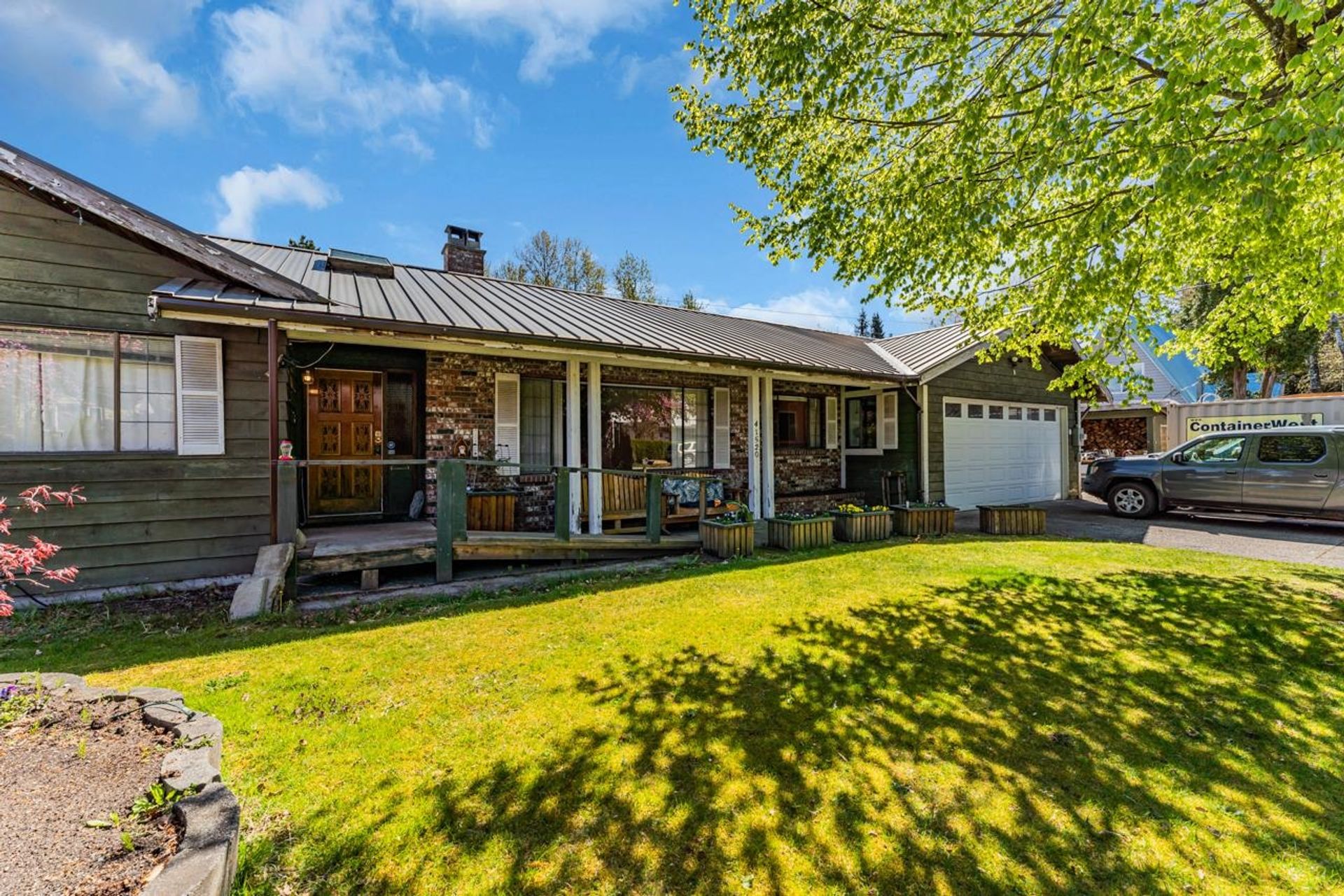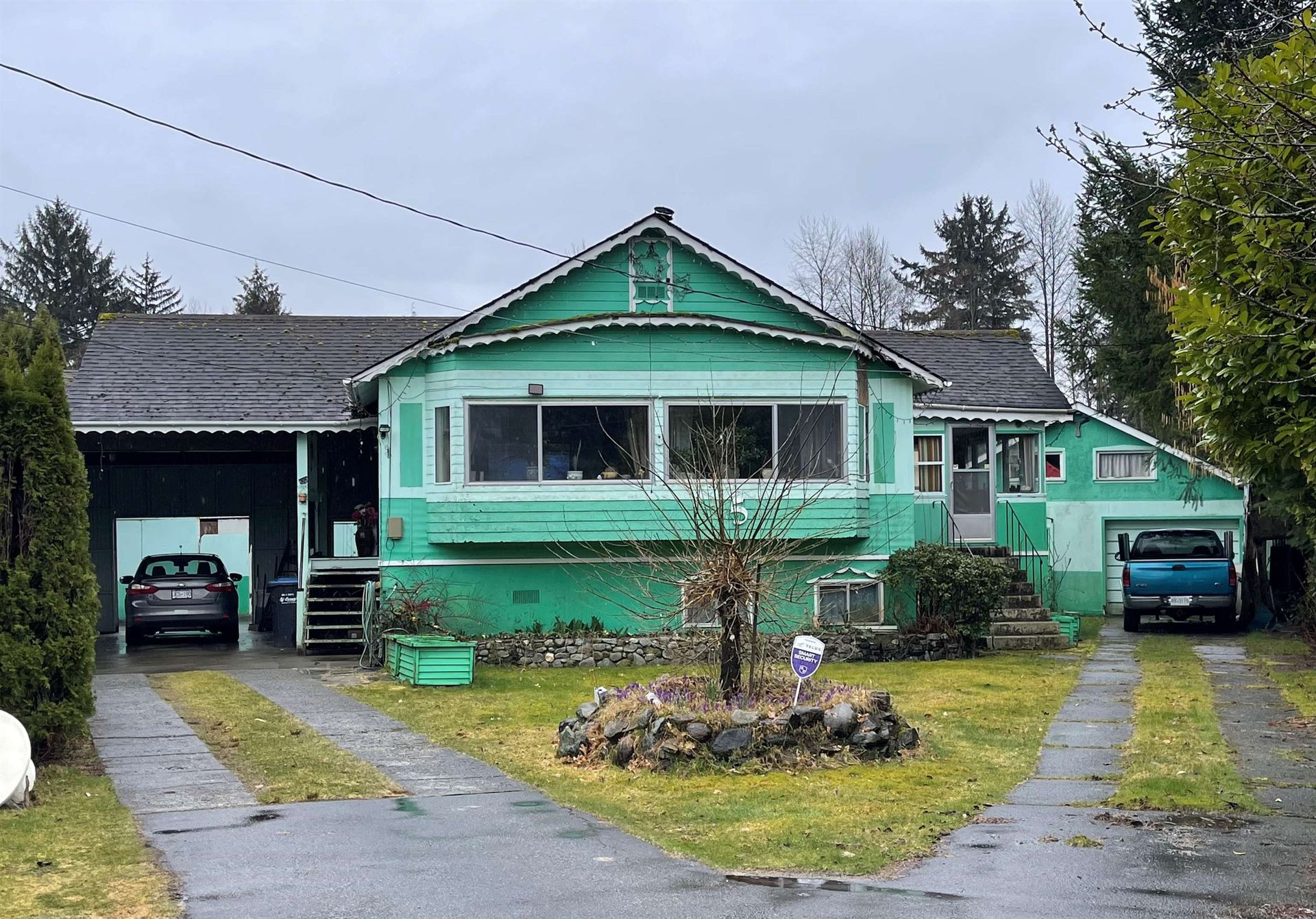About this House in Brackendale
Once a simple side split home-now a multi level architecturally designed Stunner w/5 bdrms & 5 bath. Step thru discreetly recessed entry to a Great Room w/overheight ceilings & versatility to create your dream space. At one end sleek kitchen style offers a sunny functional hub w/oodles of storage & space for creating family moments or epic entertaining. Living/dining space area is wide open to create however you envision. double doors open in wall of windows seamlessly to timberframe covered deck overlooking private fenced rear yard.4 steps down is nanny flat?/rec space,10 steps up to 3 bdrms & full bath. Top floor primary retreat w/private deck/soaring roof lines & oversized windows. Separate 1 bdrm reg suite completes package. O/S Garage w/storage + tons of parking for all! Location!
Listed by RE/MAX Sea to Sky Real Estate.
Listing Details
- MLS®: R3047031
- Bedrooms: 5
- Bathrooms: 5
- Type: House
- Size: 3,007 sqft
- Lot Size: 8,400 sqft
- Frontage: 78.00 ft
- Full Baths: 4
- Half Baths: 1
- Taxes: $6501.06
- Parking: Additional Parking, Garage Single, Open, Front A
- View: Mountains
- Basement: Crawl Space
- Storeys: 4 storeys
- Year Built: 1977
- Style: 4 Level Split
A Closer Look at the Location
Brackendale, Squamish
Explore the features and amenities of this neighbourhood location.









