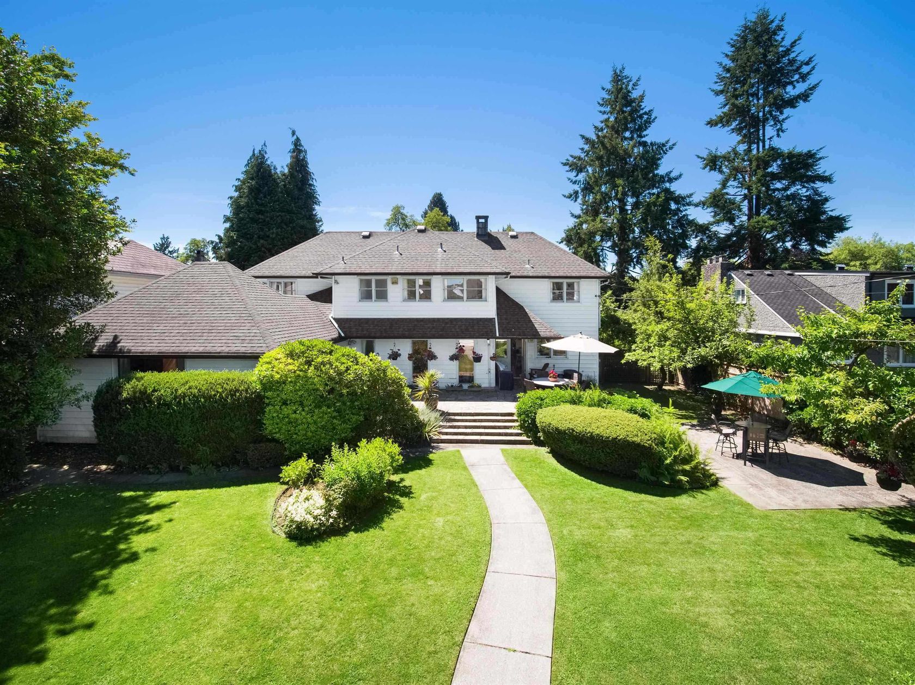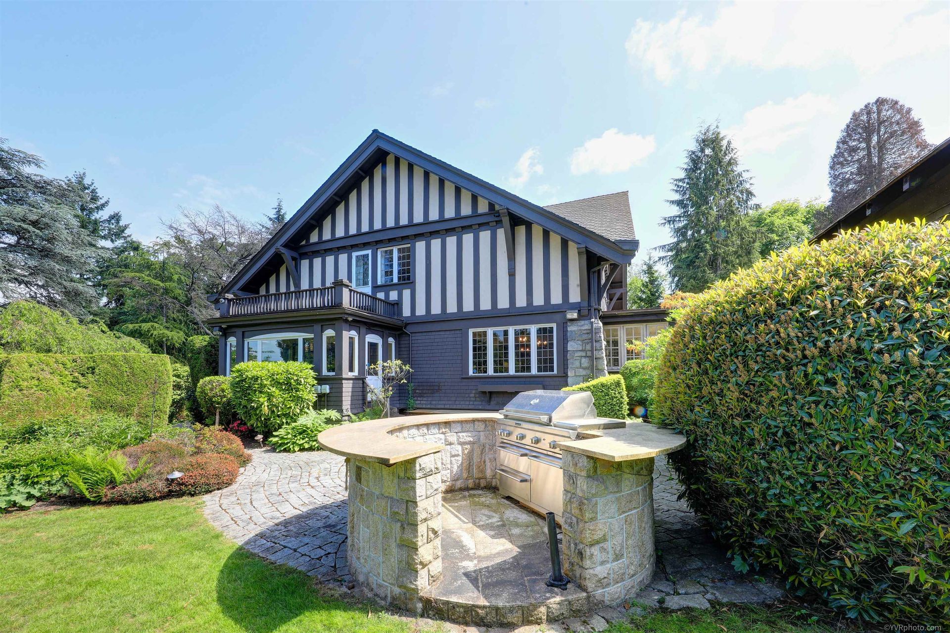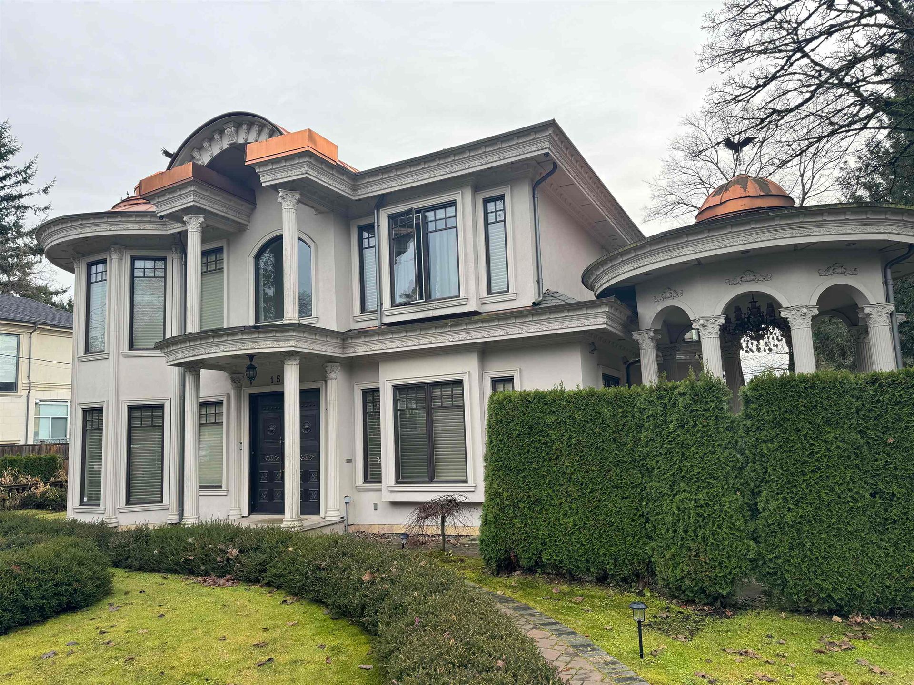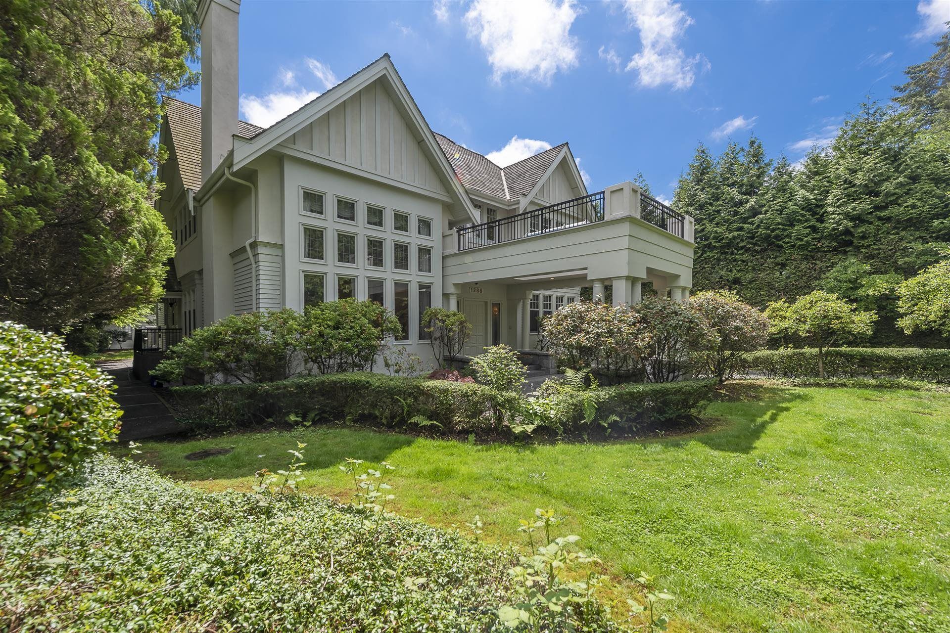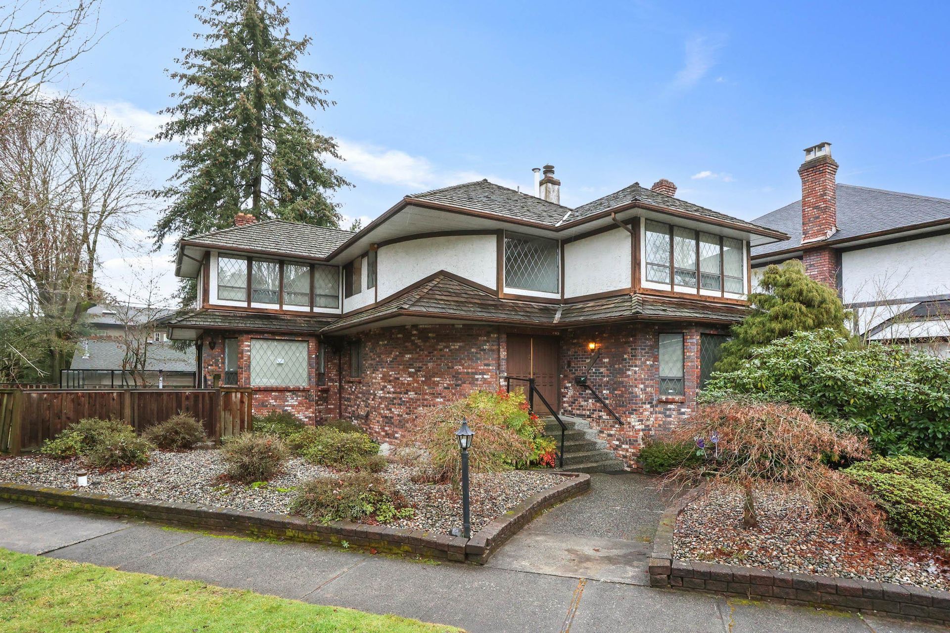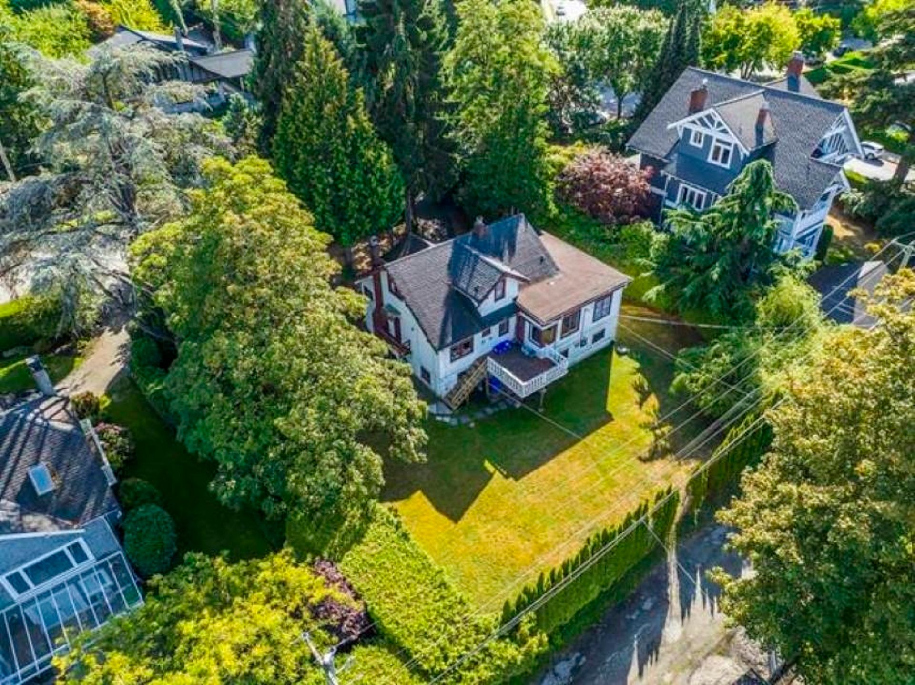About this House in Shaughnessy
Large 10,000sf newly rebuilt luxury mansion on large flat S-facing 22,000sf lot in 1st Shaughnessy. Post-1940, Yamamoto original design that just finished complete down-to-studs, under permit by Wiedemann. Circular Driveway, Soaring 20' ceilings Grand Foyer & Lvg Rm, Extensive Calacatta Gold Marble & Bleached Oak, Fabulous redone Indoor Pool & Hot Tub, Elevator. 4 bdrm Up, 1 bdrm + Office on Main. Elegant Bsmt w/ classy Wine Lounge. All NEW: Mechanicals, Plumbing, CAT-6, Radiant In-floor Heating, Insulation, A/C, HVAC & Dectron, Crestron SmartHome, Kitchens/Baths, Pool pipes & equipment. Under current permit application for additional 860sf to transform garage to theatre. Mature privacy landscaping. Best Location: walk to the best schools, S.Granville Village shops, 5 min DT, 15 mins YVR.
Listed by Sutton Group-West Coast Realty.
Listing Details
- MLS®: R3042148
- Bedrooms: 6
- Bathrooms: 7
- Type: House
- Size: 9,670 sqft
- Lot Size: 22,000 sqft
- Frontage: 108.45 ft
- Full Baths: 5
- Half Baths: 2
- Taxes: $87812.2
- Basement: Crawl Space, Full
- Storeys: 2 storeys
- Year Built: 1994
A Closer Look at the Location
Shaughnessy, Vancouver West
Explore the features and amenities of this neighbourhood location.






































