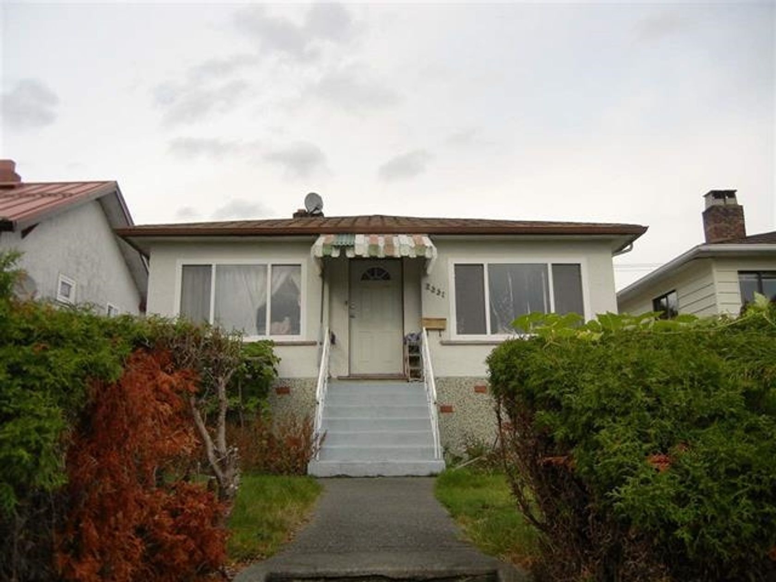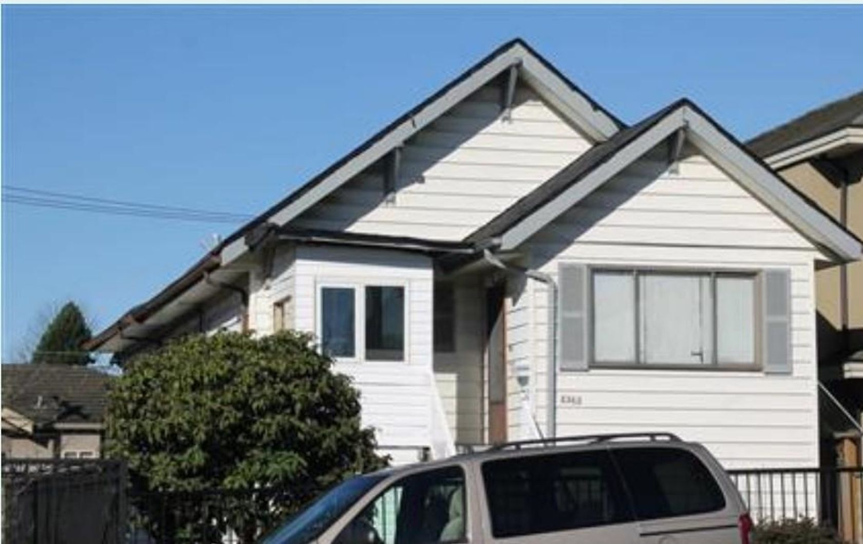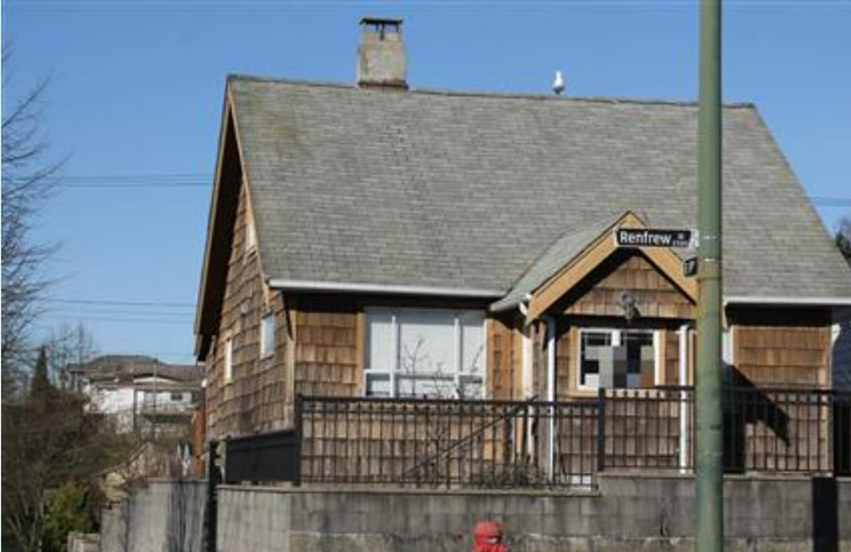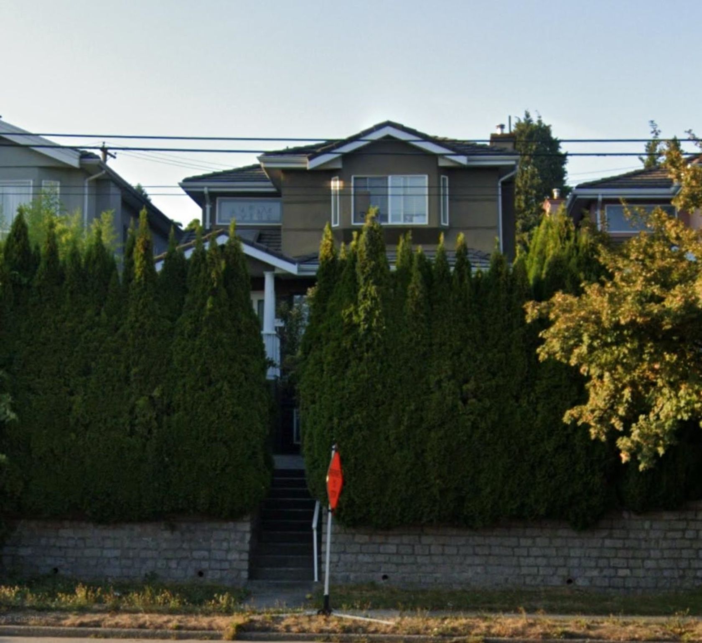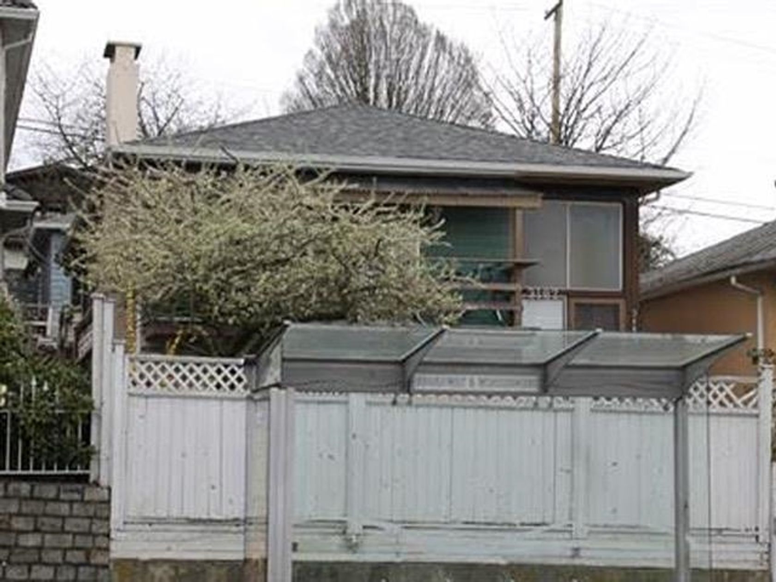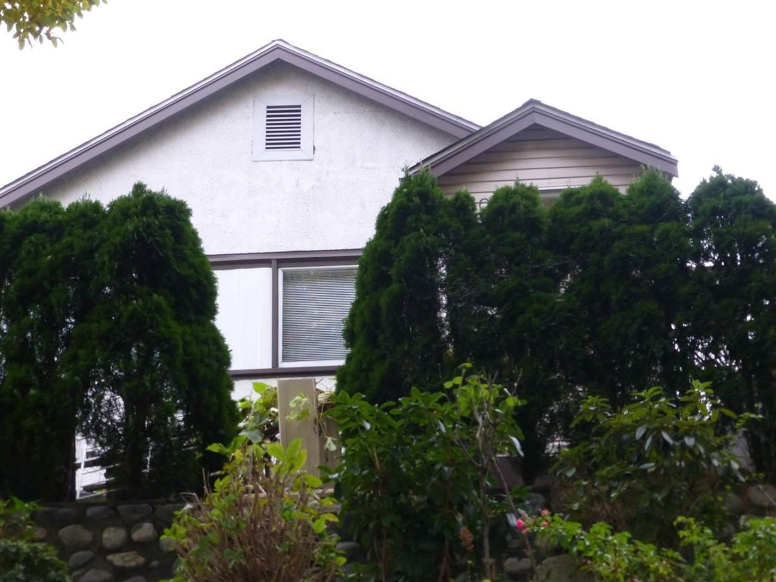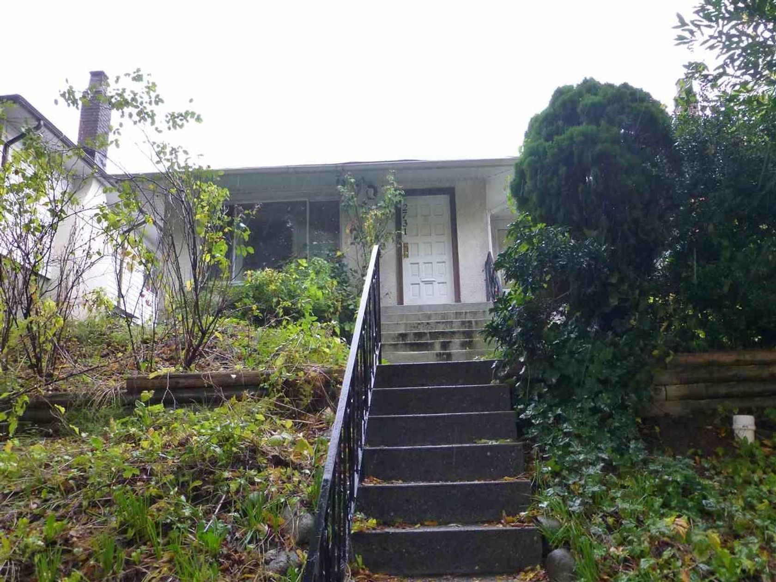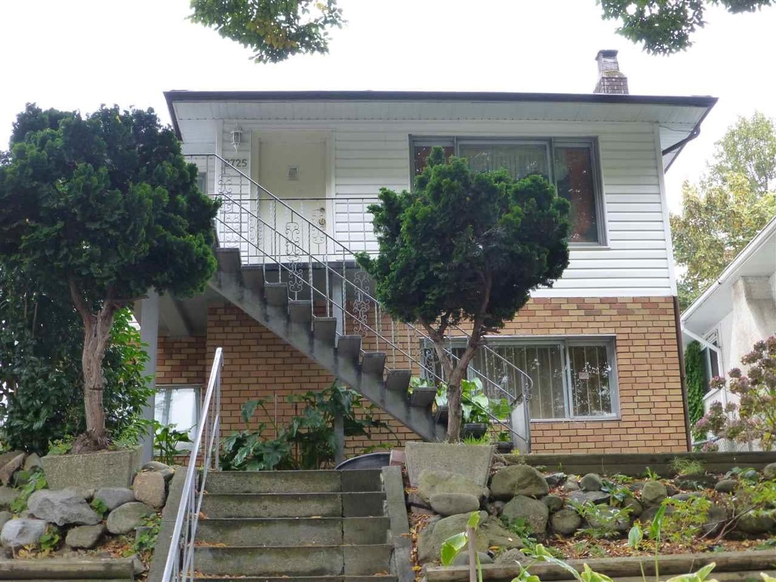About this House in Renfrew VE
Stunning 1-Year-Old Custom Home in Renfrew w/ Laneway & Suites. Quality-built home offering 4 beds up, a legal 2-bed basement suite, potential 1-bed nanny/in-law suite, and a 613 sq ft 1-bed laneway house. Contemporary design with over-height ceilings, gourmet kitchen, Italian porcelain tiles, A/C, HRV, radiant floor heat, EV charger & 8-camera security system, fully fenced yard and much more. Upper level features city & mountain views. Fully insulated & soundproofed. 1-car garage + 1-car carport. Located on the quiet street, just steps to T&T, shops, restaurants, transit & Hwy 1. Ideal for multi-generational living or rental income. Book your private showing. Open House Sept. 13th from 1:30-3pm.
Listed by Oakwyn Realty Ltd..
Listing Details
- MLS®: R3033426
- Bedrooms: 8
- Bathrooms: 6
- Type: House
- Size: 3,572 sqft
- Lot Size: 4,092 sqft
- Frontage: 33.00 ft
- Full Baths: 6
- Half Baths: 0
- Taxes: $8775.77
- Parking: Carport Single, Garage Single, Lane Access, Gara
- View: Mountain
- Basement: Finished, Exterior Entry
- Storeys: 2 storeys
- Year Built: 2024
- Style: Laneway House
A Closer Look at the Location
Renfrew VE, Vancouver East
Explore the features and amenities of this neighbourhood location.







































